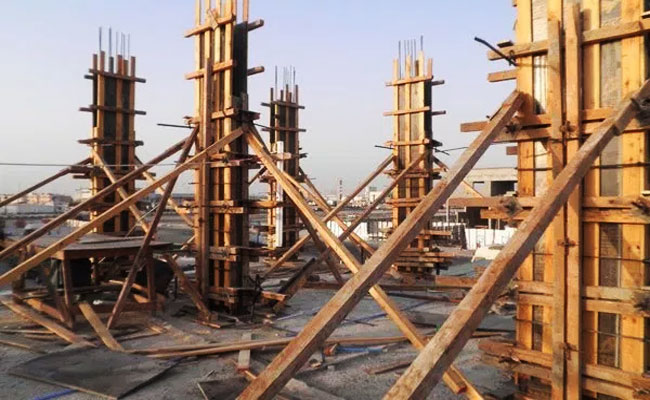Fundamental Construction Method for RCC Column

RCC (Reinforced Cement Concrete) column stands for a structural member of RCC frame structured building. It is a vertical member that transmit loads from slab and beam directly to the soil located underneath.
The entire building rests on columns. The column failure is the main reason for collapsing of the several buildings. Generally, the column failure takes place because of design fault as well as the substandard construction work. So, before progression of construction work, exact knowledge on the construction process of the RCC column is a must.
Construction of RCC (Reinforced Cement Concrete) Column is based on the following four phases of works :
1. Column layout work
2. Column reinforcement work
3. Column formwork
4. Pouring concrete into column
Construction Process of RCC Column
1. Column layout work: Under this phase of works the position of columns are actually set in the jobsite. The process is followed by placing rope in accordance with the grids demonstrated in the drawing and then the location of columns connected with rope is pointed.
In drawing, the positions of columns are demonstrated with reference to the grid-line with dimension. Actually, in the jobsite the ropes work as grid-line. Therefore, the columns are arranged with regards to the rope-line with the measurement of dimension presented in the drawing.
2. Column Reinforcement work: Once the positions of the columns are pointed, then the positioning of reinforcement should be initiated on the basis of the structural drawing.
It is generally defined in the drawing like C1-12#16 mm⌀ and stirrup-10 mm⌀ @ 4” c/c
It means, in column C1, there will be 12 numbers of 16 mm diameter bar like vertical bar and 10 mm diameter steel is arranged 4 inch center to center like stirrup.
or
C2-8#20 mm⌀ + 10#16 mm⌀ and stirrup-10 mm⌀ @ (4”+6”) c/c
This C2 column reinforcement specification signifies that it contains 8 numbers of 20 mm diameter bar and 10 numbers of 16 mm diameter bar like vertical reinforcement and (4”+6”) center to center of stirrups placement signifies middle-half portion of clear height of column will contain 6” center to center spacing of stirrups and upper one-fourth along with bottom one-fourth height of column’s clear height will retain stirrups at 4“ center to center gapping.
To get more information, click on the following link.
www.onlinecivilforum.com

